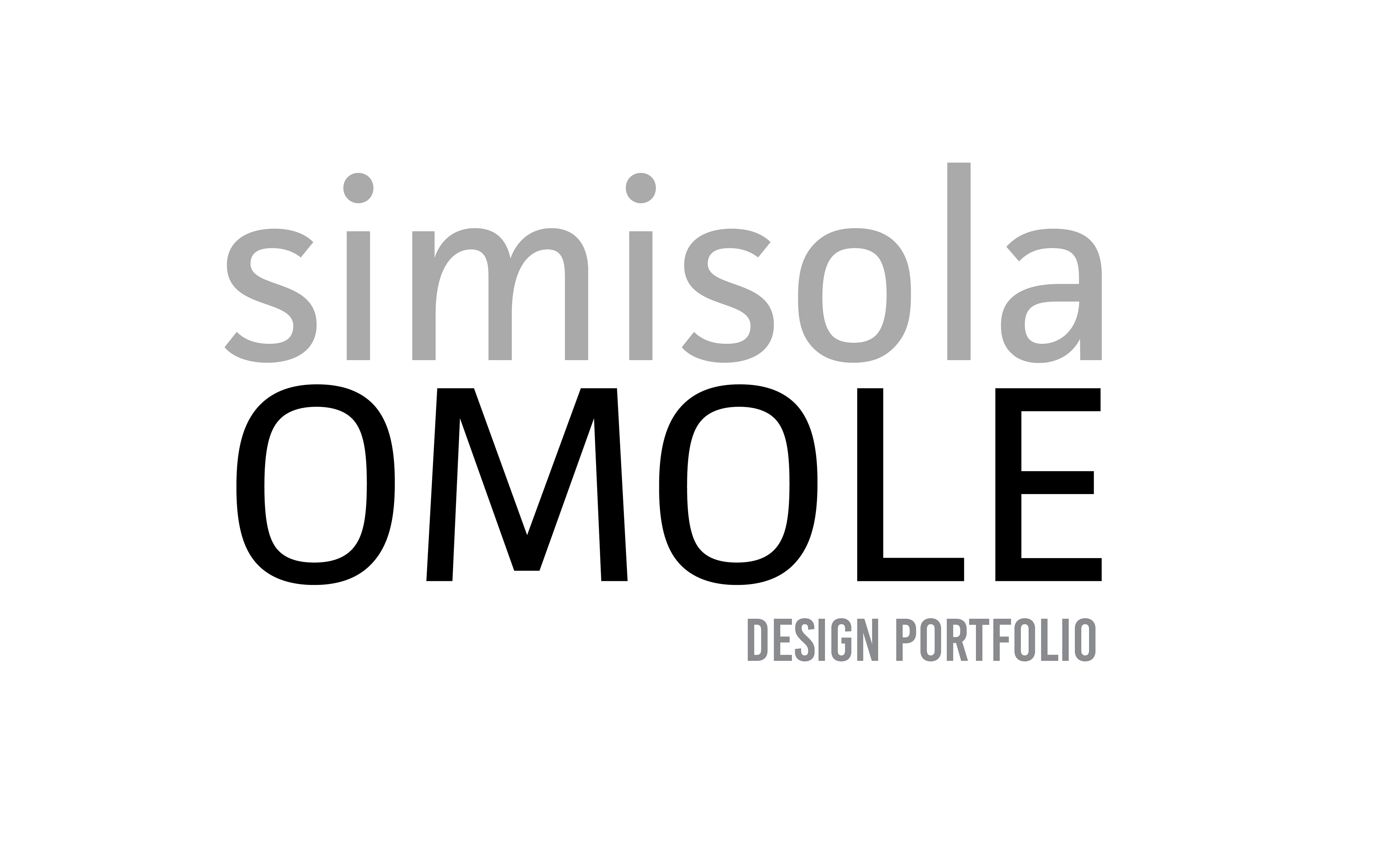© Angie McNonigal, Chicago Mag
I was recently reading an article, “The Social Responsibility of an Architect” and it made me think a lot about the firm Studio Gang and how according to their website, they “use design as a medium to connect people to each other, to their communities, and to the environment.”
To an extent, a lot of building design would benefit from this pattern of paying attention to people and the environment, but I have seen that it is usually easier to accomplish these goals, especially regarding people and their communities when buildings are specifically programmed for community uses. There is a level of limitation to how well an architect can do this when they are just given a site to design and build on and can't control exactly what happens around the area that surrounds the site. Another thing that I feel would make this a little more difficult is building vertically and building a landmark where the design and how the project looks are almost at the forefront.
With St Regis, Jeanne Gang and her team hoped to answer the question, “What if skyscrapers can be porous connectors, rather than barriers, for the public realm?” I’m curious to see how and if this was accomplished, referencing the aforementioned article among others.
I would like to research existing precedents both locally and globally and on different scales that have benefited the community and compare how this building has done similar things, what it has done differently to succeed in that area, or what could have been done better if it doesn’t cater to the community.
I would also visit the site of the building to see what access and the experience is like from different parts of the city of Chicago. This might help determine the extent of this public realm that is spoken of and whether the community it serves is anyone who has access to it or if it is excluded to favor those in the developed Lakeshore East community alone.
As for the building by itself, I would be looking at the design approach, factors that affected its design, and finalized drawings. I would analyze the project based on the 6 keywords that have been discussed in class to see how it treats them. I’m curious to explore the design and construction methods and see if they are applicable for smaller projects without the price tag. Is money the catalyst for creativity, invention, and sustainability if they exist in this case?
I’m eager to see what new ideas were explored and what the building's design has to offer to the architecture community that will be useful in the future?
I would source books, media, articles, and scholarly journals with information that could aid my research and attempt to survey community members on their feelings toward the building. I would analyze this information to write my review essay.



