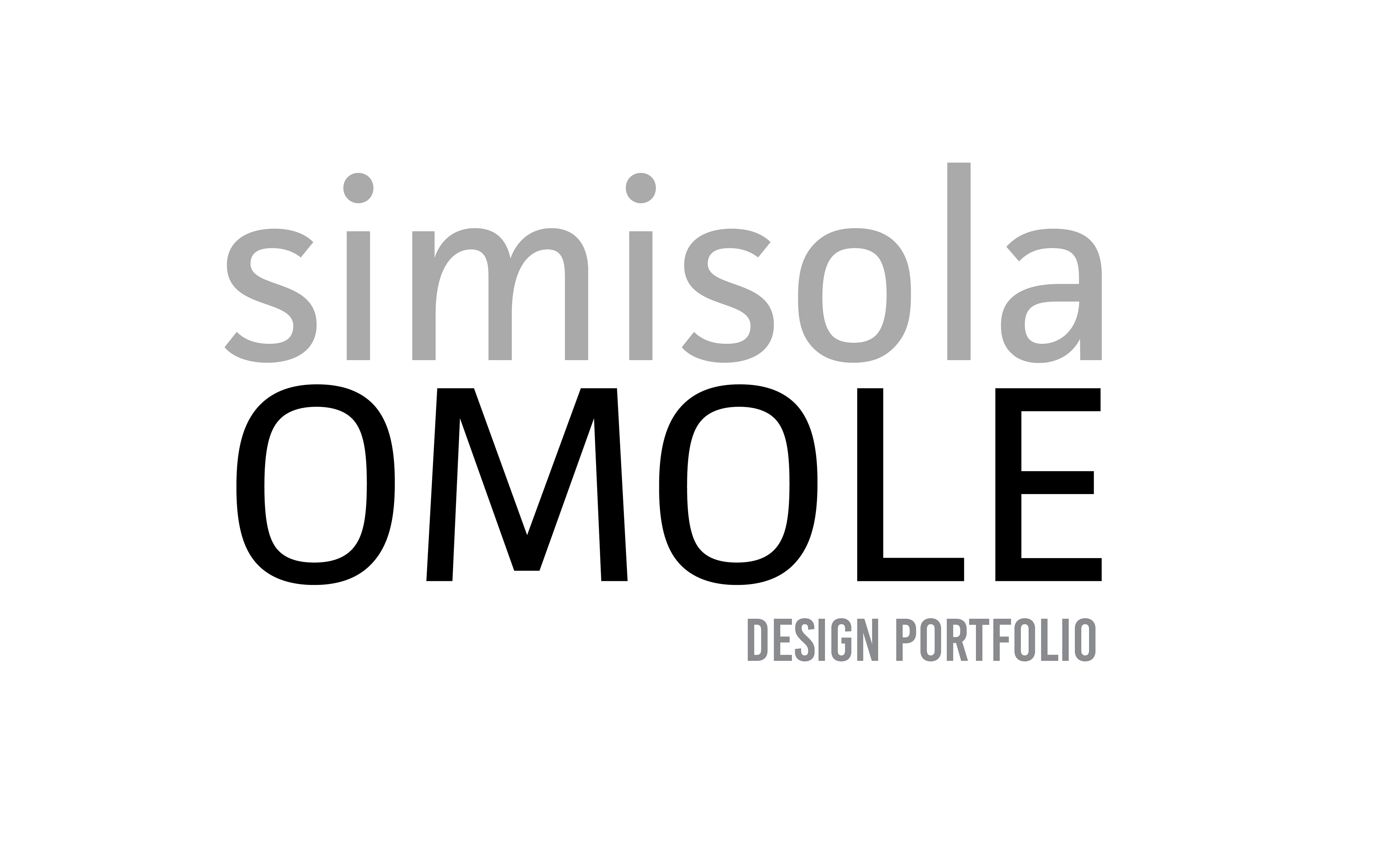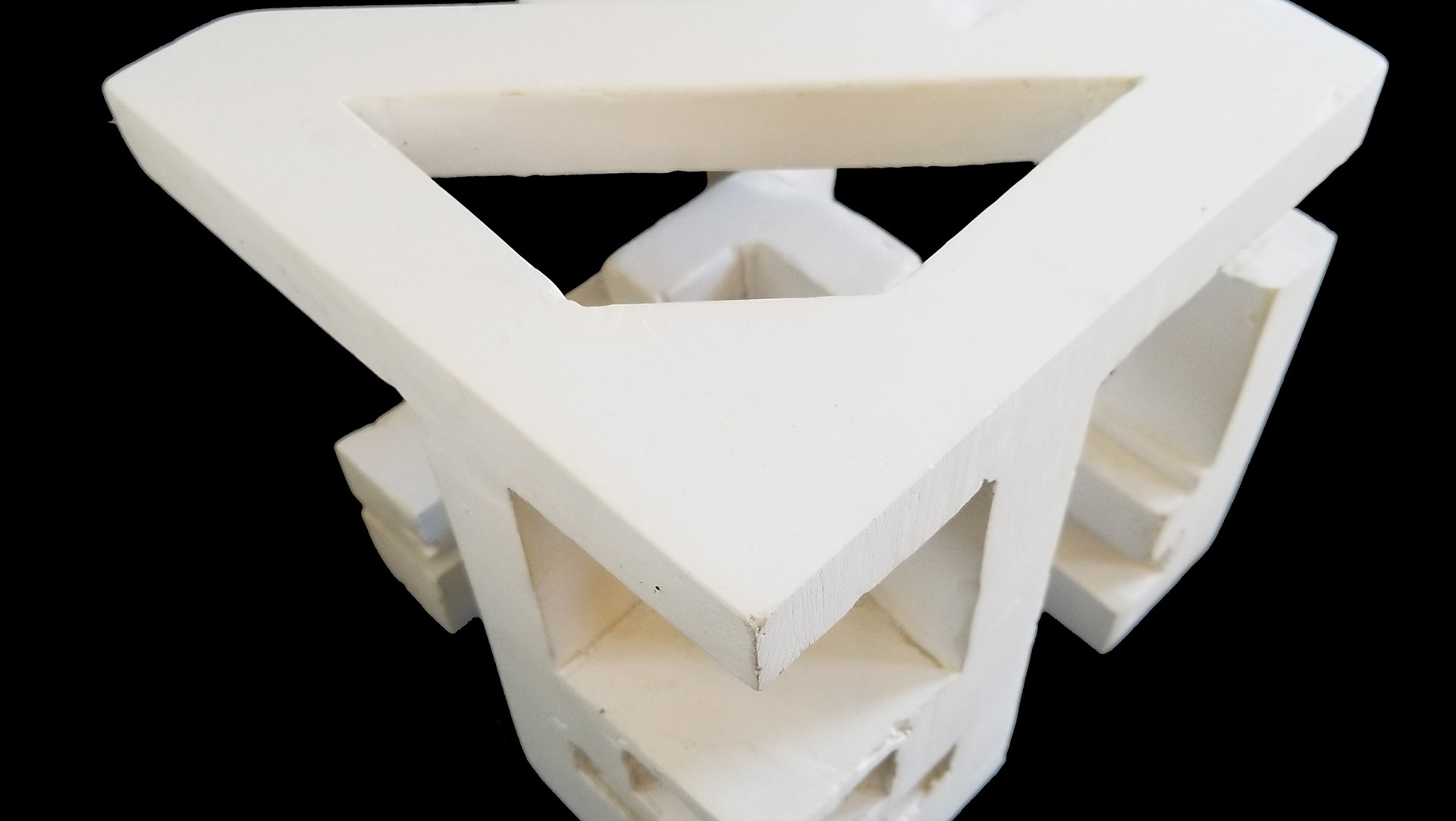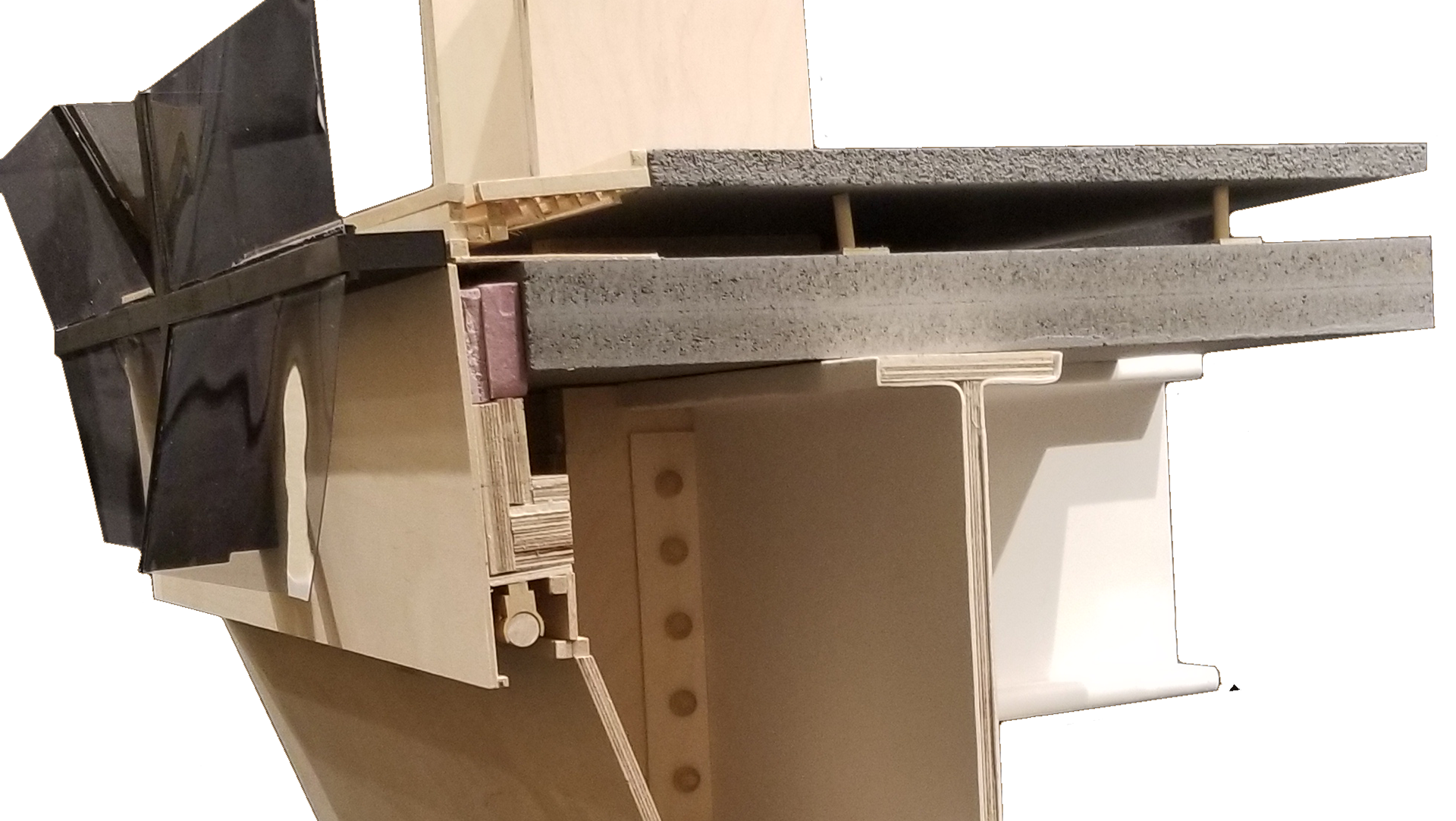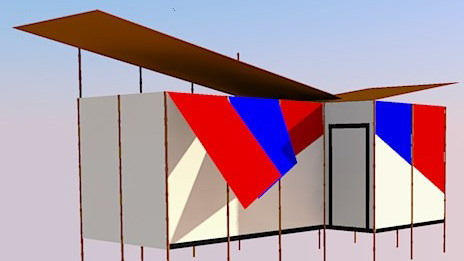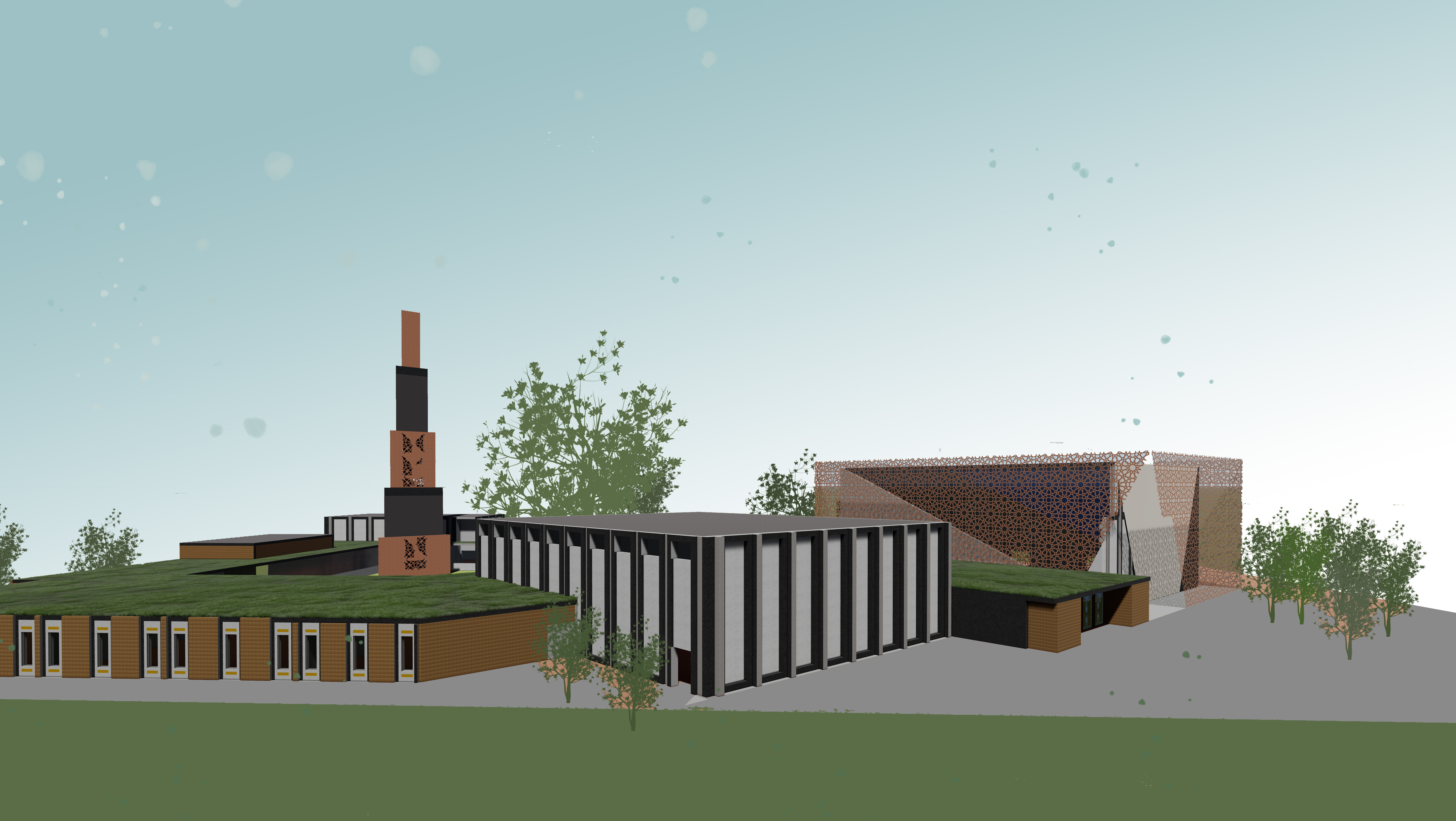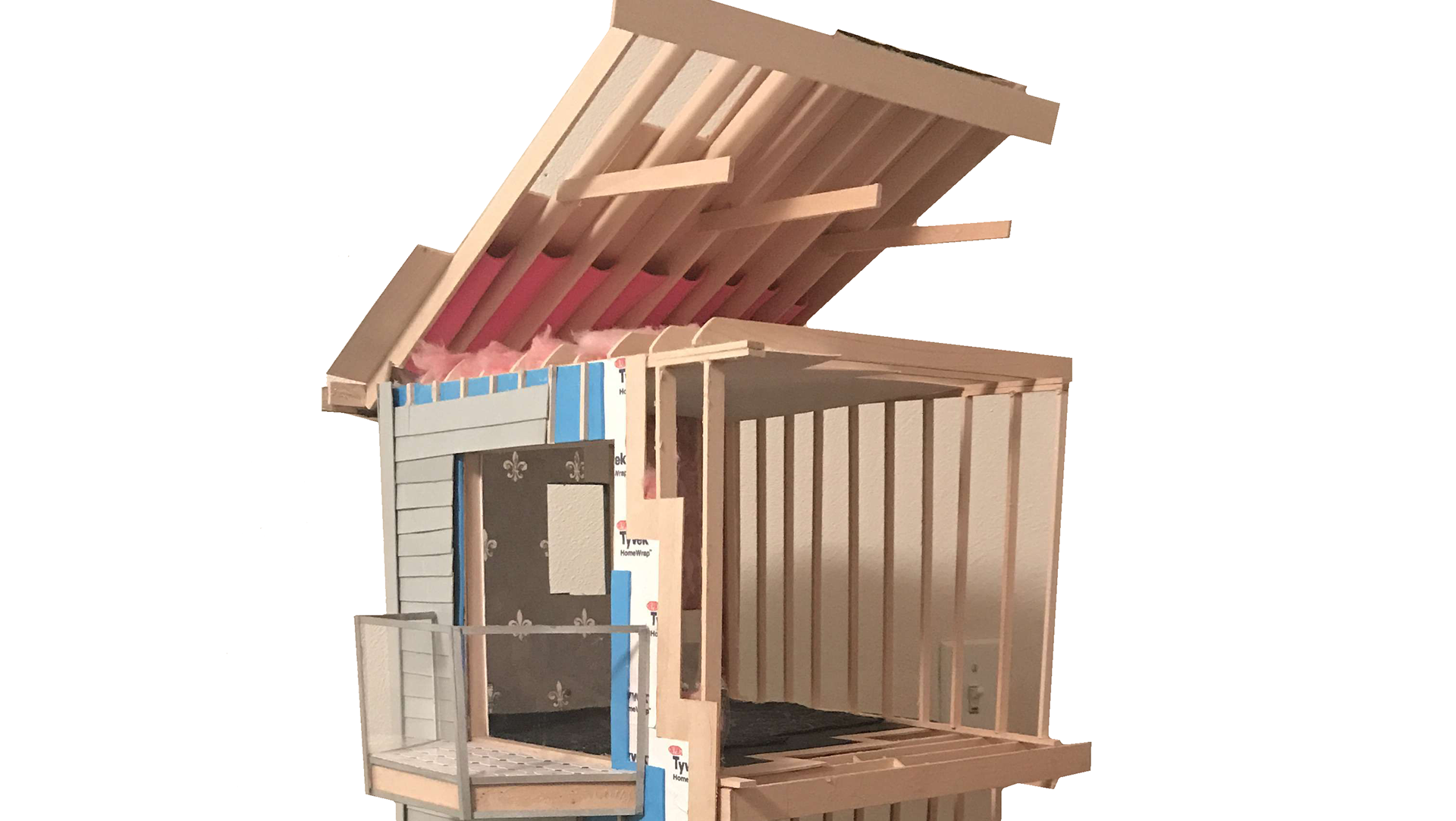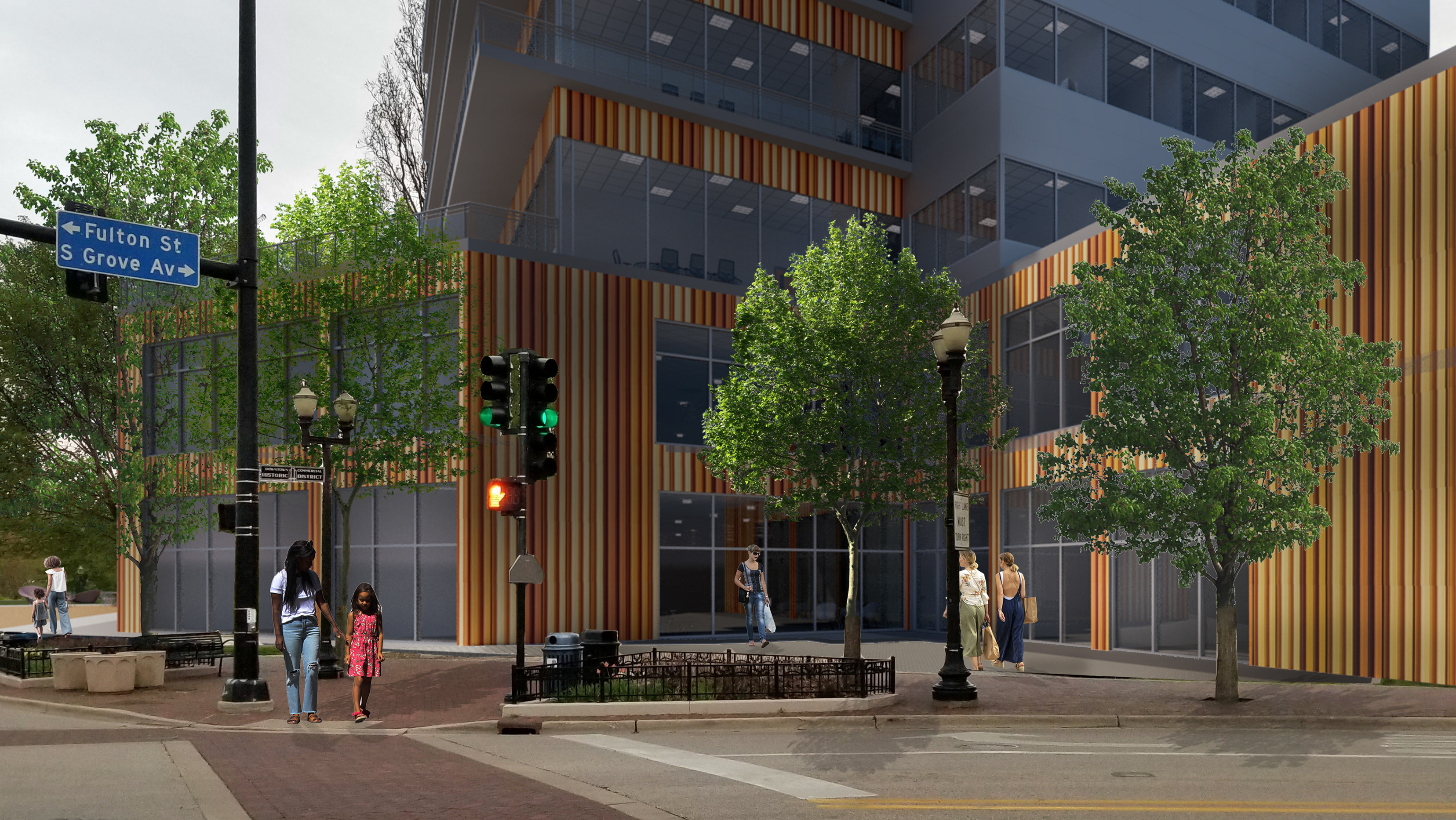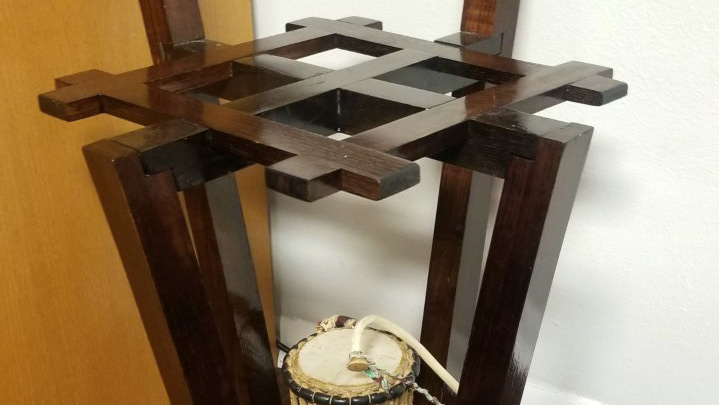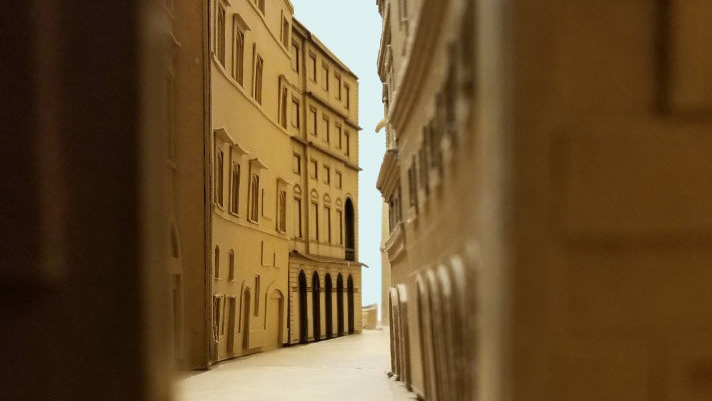The Farnsworth house in Plano, Illinois is a popular monument of Modern Architecture and this project was aimed at designing an addition in the form of a separate building to the Farnsworth House on the property that would contain gallery space, studio space and other functions for the hypothetical owner of the Farnsworth House.
The addition carries the same modern language in the masterwork and uses a majority of the same materials.The space between the two buildings on the site create a garden and outdoor gathering area which is framed with the implied boundaries of the buildings.
The addition has the same open feel of the Farnsworth but has niche-lice spaces for more privacy in private areas. The building is also elevated from the ground to prevent flooding issues that occur on site.
The addition has the same open feel of the Farnsworth but has niche-lice spaces for more privacy in private areas. The building is also elevated from the ground to prevent flooding issues that occur on site.
EAST ELEVATION
SOUTH ELEVATION
LONGITUDINAL BUILDING SECTION
TRANSVERSE BUILDING SECTION
SITE SECTION
FLOOR PLAN
SITE PLAN
